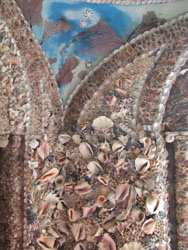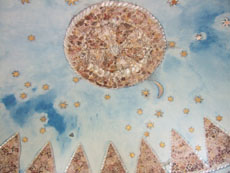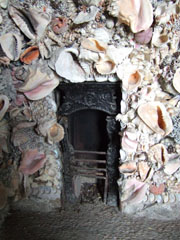The Grotto at Hampton Court House
An 18th century grotto built by the 2nd Earl of Halifax
1767

Hampton Court House was built in 1757 by George Montagu Dunk, 2nd Earl of Halifax, Ranger of Bushy Park and Chief Steward of the Honor and Manor of Hampton Court. In 1767 a further 3 acres of ground was added so that the house and grounds now occupy about 8 acres of what was originally part of Hampton Court Green.

In the garden Lord Halifax built a grotto and an ice-house and used an old gravel pit for a heart-shaped ornamental pond, fed by water from the Longford River. The shell-lined grotto was described by David Garrick in a poem entitled "Upon a certain Grotto near Hampton" by a Tenant of the Manor, dated 22 July 1769:
O no - we tread in fairy Land,
'Tis raised by Mab's enchanted Wand,
So rare, so elegant, so bright,
It dazzles, while it charms the sight.

South of the pond, between the grotto and the house was an octagonal gothic hut, raised on a mound and attributed to Wright (now converted to a garden room). Sometimes described as an ice-house, it has a similar form of shell decoration. By the end of the 19th century it had been converted into a garden room (complete with fireplace).
Hampton Court House was actually built, to designs by Thomas Wright, for Anne Maria Donaldson, mistress of George Montagu Dunk, second Earl of Halifax (1716-1771). The layout of the grounds is attributed to Thomas Wright between 1757 and 1769. Seventy metres west of the house is a pond, originally heart-shaped. Against the south boundary of the grounds is a remarkable grotto (now known as the Shell Grotto) by Wright, restored in 1856 and 1983-6. The grotto is built into a mound. It has an arched entrance and two side wings. It is decorated with large shells, glass, coloured rocks and bark. The ceiling was painted blue with gilded wooden stars.

Wright has been described as "a descendant, and one of the last, of Shaftsbury, Pope and Kent, and their moral, physical, poetical and pictorial concepts of nature". In plan, his gardens are like Pope's and Kent's - axial but asymmetrical - a mixture similar to the order and disorder of the Universe. Dr. Eileen Harris' essay that prefaces the facsimile edition of Universal Architecture (Harris 1979), brilliantly summarises Wright's architecture and garden style. She points to the astronomical content of both his buildings and landscapes that give them distinctiveness and ingeniousness. As a garden designer, she concludes that he was everything that Lancelot Brown was not.

The restoration of the Shell Grotto, completed in 1986 was carried out by Diana Reynell. The costs for the work to the structure which had been upgraded to Grade 2* were met by Richmond Council and English Heritage. The house has been occupied since 2001 by Hampton Court House School.
Further Reading:
- Hampton Court House, G D Heath (BOTLHS Paper 20, 1971)
- Hampton Court - The story of a village, Gerald Heath (edited by Kathy White and Joan Heath, 2000
- The Shell Grotto, Hampton Court House (Leaflet by LBRUT, 1986)
- Durham University website: (on the life and works of Thomas Wright)



